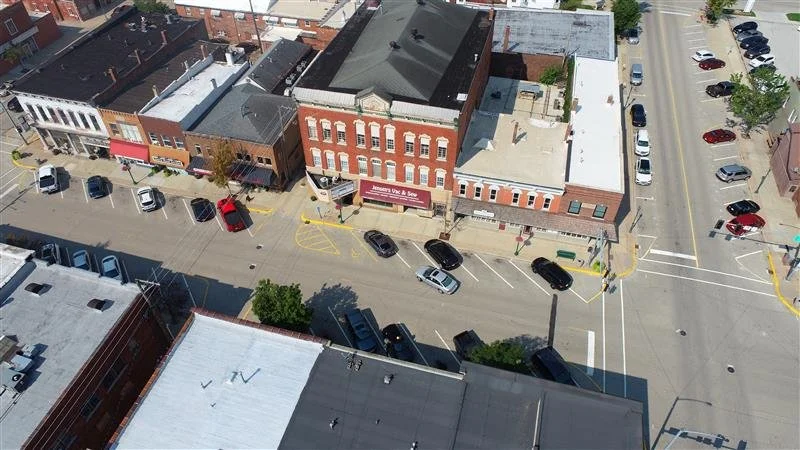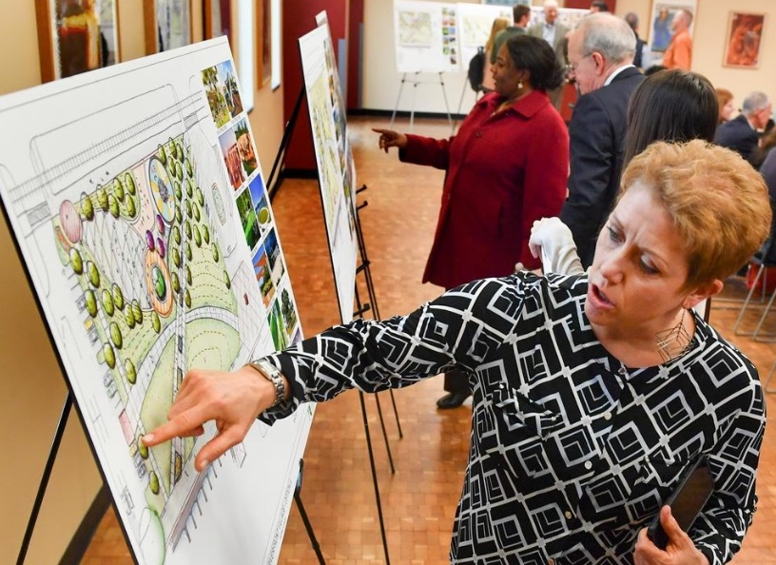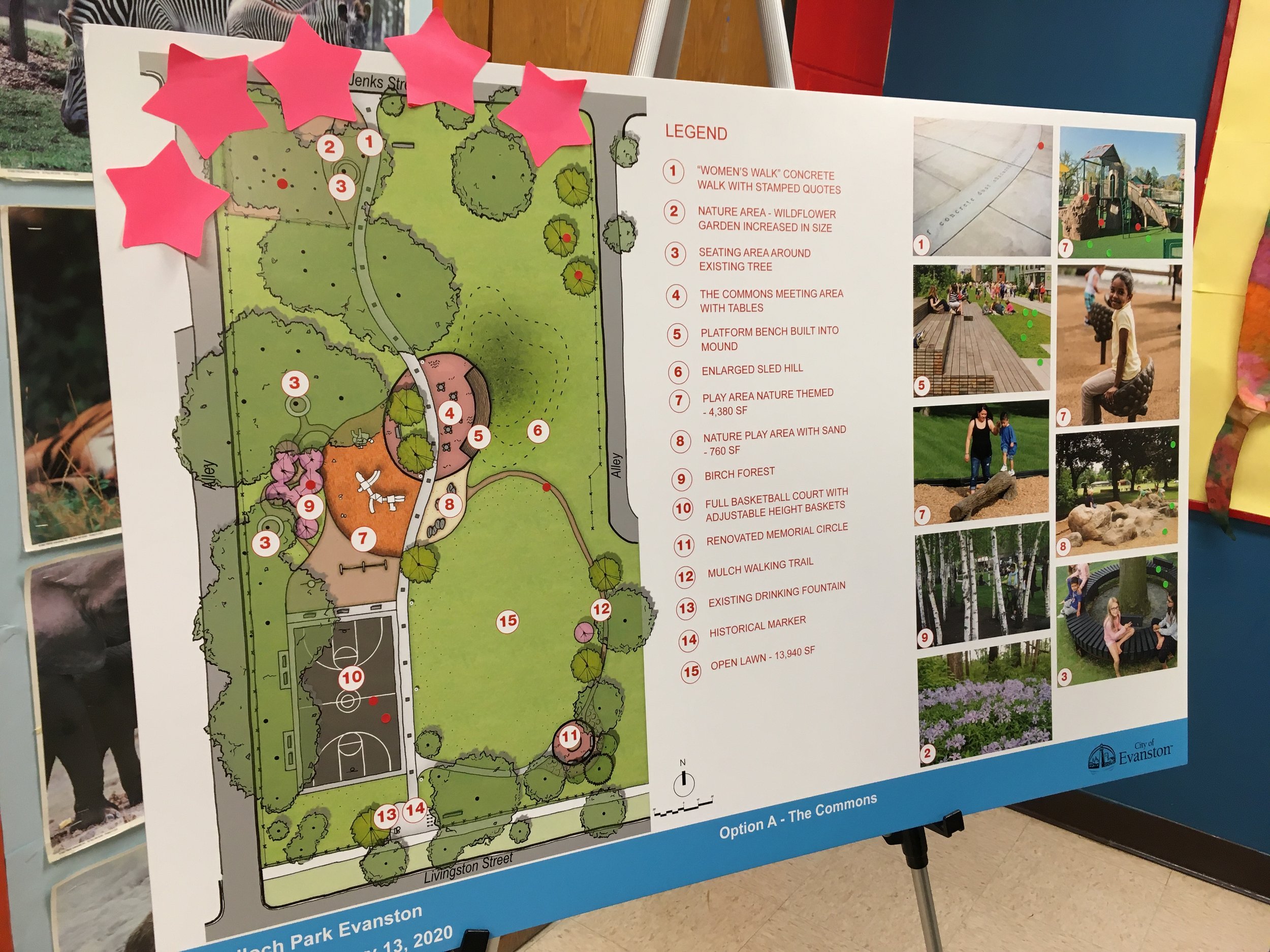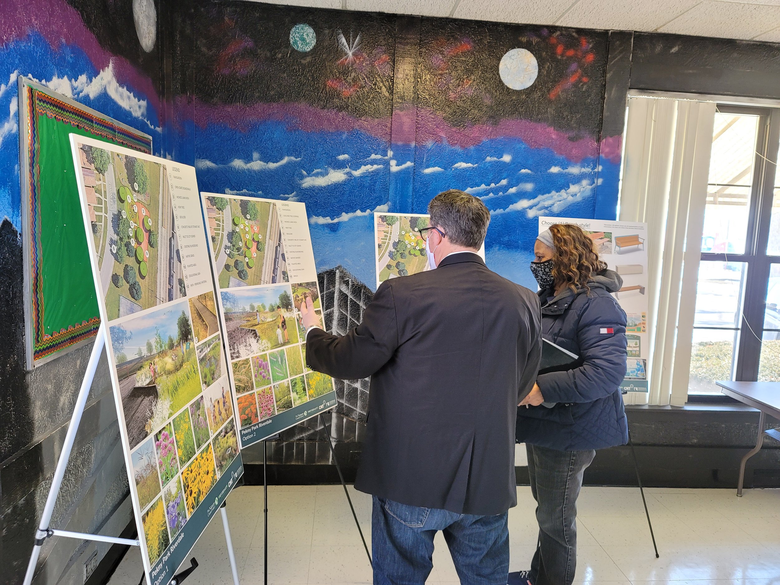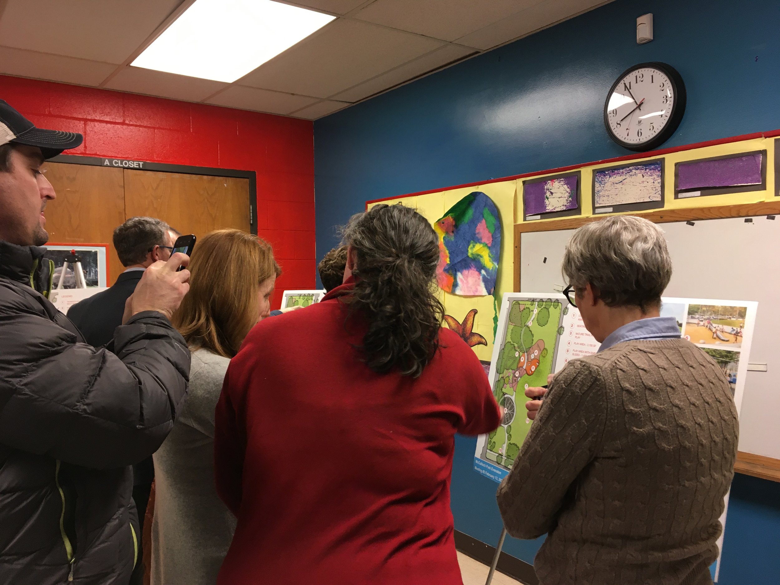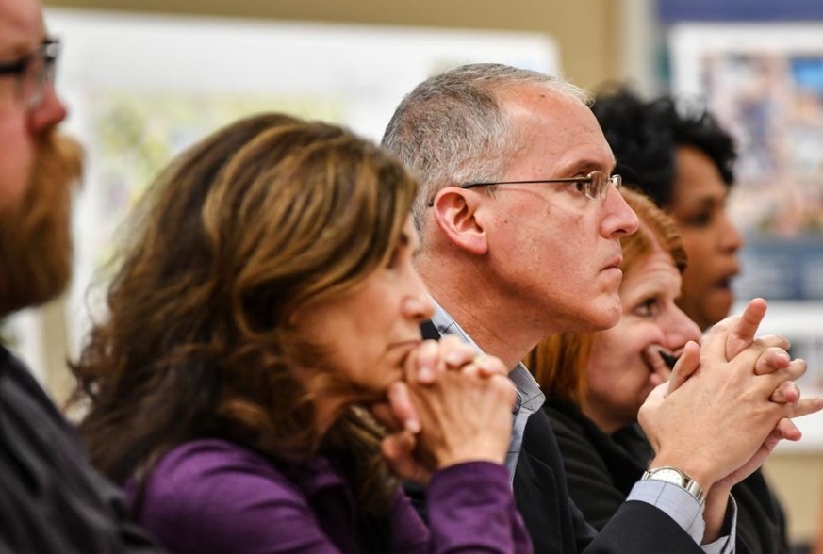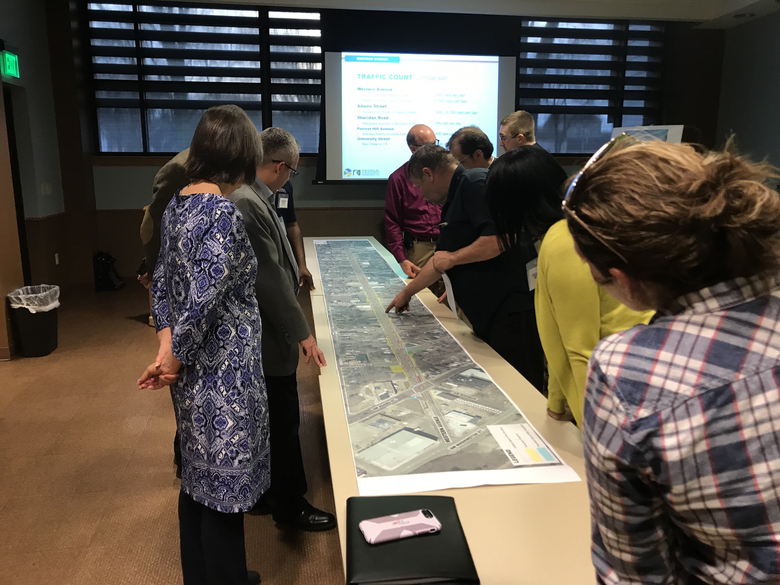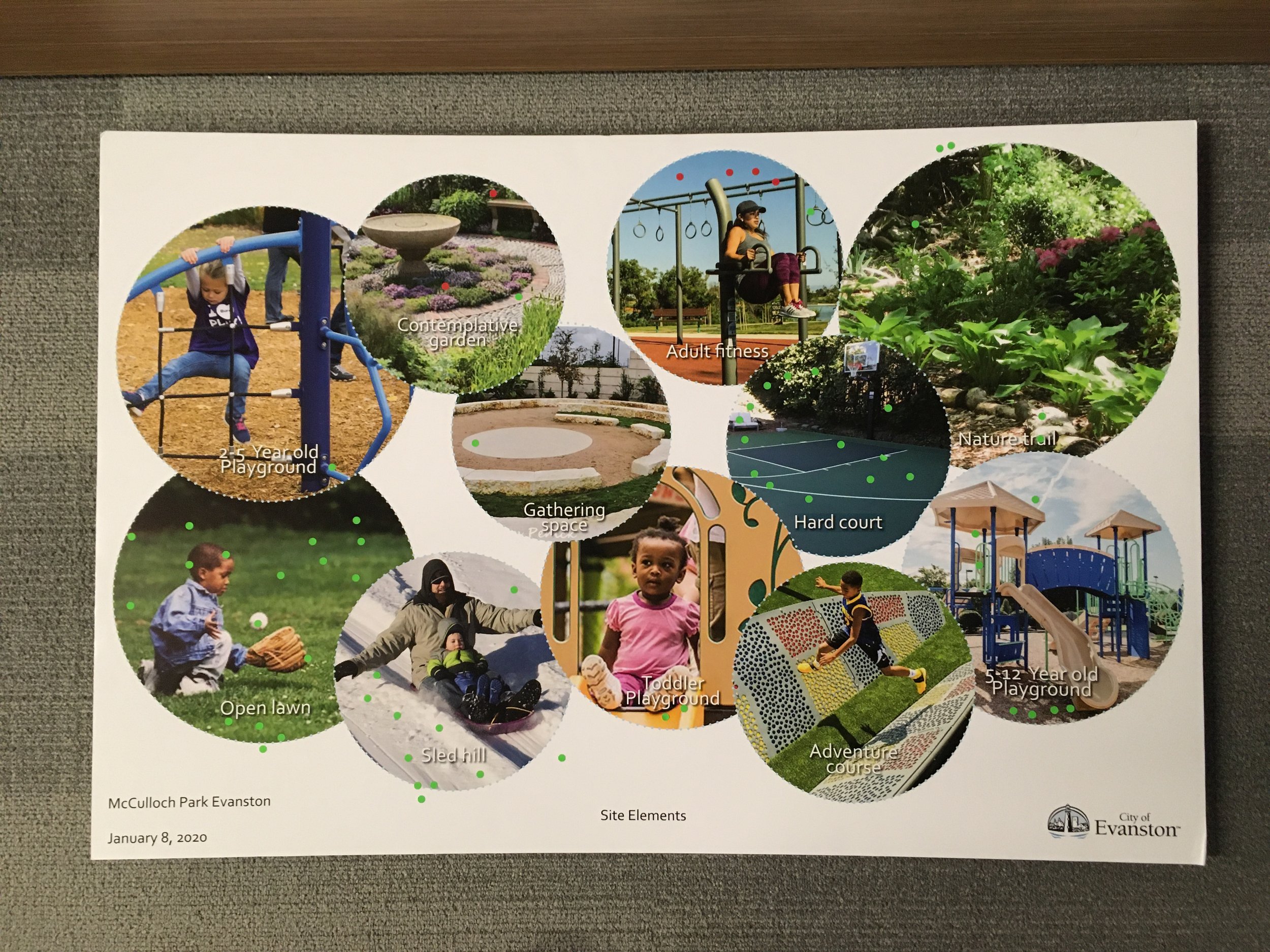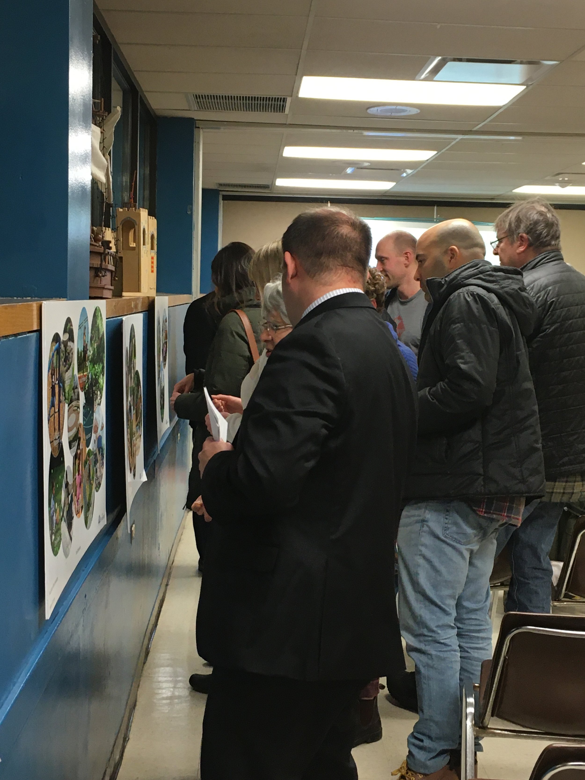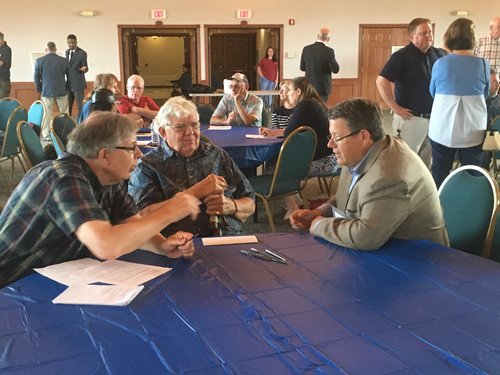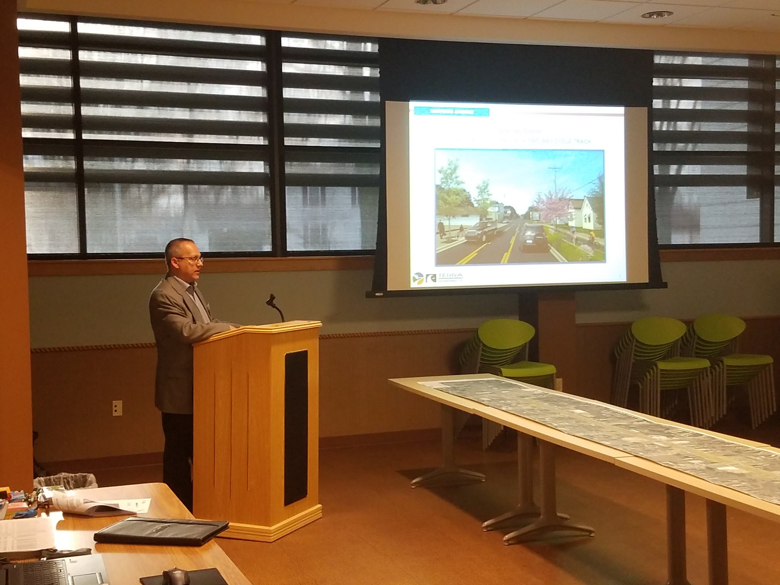City of Morris
Liberty Street Streetscape
Project Goals and Benefits
The goal would be to provide a walkable, vibrant, downtown that attracts restaurants and retail shops, improve pedestrian mobility, accessibility, and safety along selected street segments throughout the downtown.
Scope Summary
The scope will include replacing or maintain aging infrastructure, repair the condition of sidewalks and streets, all while maintaining business vitality and access. The streetscape improvements will generally include the replacement of elements from building face to building face. This encompasses utility replacement, complete roadway reconstruction, sidewalk replacement, accessibility improvements in line with PROWAG/ADA standards, as well as streetscape features like decorative bricks, landscaping, lighting, and furniture.
This project will be successful if the following outcomes are achieved:
Improve utility service life and dependability
Improve pedestrian accessibility
Minimize disruption to downtown businesses
Project Scope
What’s changing, what’s improving, and how it affects Downtown Morris.
Project Limits
The streetscape improvements will take place throughout the core of Downtown Morris, affecting key areas near the courthouse square, Main Street, and adjacent connectors. A detailed map will be shared during public engagement.
What’s Being Improved
The project includes the following major improvements:
Full roadway reconstruction
Sidewalk removal and replacement
Utility replacement (storm, sanitary, water where necessary)
ADA-compliant curb ramps and sidewalk slopes (PROWAG standards)
New pedestrian lighting
Decorative brick paving zones
Landscaping & green infrastructure
Street furniture (benches, trash receptacles, bike racks)
Wayfinding signage
Minimizing Disruption
A core goal of the project is to ensure businesses remain accessible throughout construction. The City and its consultants will maintain open walkways and provide regular updates so that residents and visitors can continue supporting downtown businesses.
Expected Outcomes
Description
All routes designed to ADA/PROWAG standards
Underground infrastructure will be upgraded or replaced
New materials reduce maintenance costs over time
Design will unify the look of downtown and enhance appeal
Better experience encourages more foot traffic and business
Objective
Improved Accessibility
Enhanced Utility Reliability
Long-Term Cost Efficiency
Beautification & Cohesion
Economic Boost
Public Involvement
TERRA’s public involvement services include:
Context-Sensitive Solutions (CSS)
Stakeholder Identification and Involvement
Public Meeting Planning and Organization
Website Development and Hosting
TERRA’s public involvement experiences range from small neighborhood-level business district redevelopment projects to multi-county freeway corridor studies. With a tailored public involvement plan for each project, no project is too big or too small for stakeholder involvement.
TERRA’s staff include group facilitators trained by Institute of Cultural Affairs in the USA Technology of Participation (ToP). TERRA also boasts staff trained in the Illinois Department of Transportation’s Context-Sensitive Solutions (CSS) process.
Public Involvement for Commercial District
Streetscape Projects
Why Public Involvement Matters
Local stakeholders understand how streets function in daily use
Early involvement builds community support and prevents opposition
Business owners, residents, and visitors provide invaluable insights designers may miss
Key Stakeholder Groups
Business owners, employees, and tenants
Property owners
Residents and neighborhood organizations
Accessibility advocates
Cyclists and pedestrian groups
Business Improvement Districts or merchant associations
Event organizers and cultural groups
Effective Engagement Methods
Multiple channels: In-person workshops, online surveys, pop-up events, walking tours, focus groups
Visual communication: 3D renderings, before/after images, physical models, temporary installations
Accessible timing: Evening and weekend sessions, multiple languages, childcare when possible
Meet people where they are: "Shop and talk" sessions in district, business owner breakfast meetings
Common Concerns to Address
Construction impacts: Loss of customer access, delivery disruptions, duration of work
Parking: Perceived vs. actual availability, effects on customer access
Economic anxiety: Fear of lost revenue during and after construction
Loading and service access: Truck sizes, delivery schedules, operational needs
Maintenance: Long-term upkeep and sustainability of improvements
Design character: Maintaining district identity and aesthetic preferences
Building Trust and Buy-In
Be transparent about what's negotiable and what's fixed (budget, ADA requirements, utilities)
Share case studies from similar successful projects
Provide construction phasing plans that maintain business access
Consider business support programs during construction (marketing, signage, assistance funds)
Lead with data on parking utilization and customer patterns
Test concepts with temporary installations (parklets, painted bike lanes, pop-up seating)
Communication Strategies
Document and publish "what we heard" reports
Explain how feedback influenced design decisions
Be clear when suggestions can't be accommodated and why
Establish regular communication channels during construction
Designate a construction liaison for business concerns
Measuring Success Together
Establish metrics the community cares about: pedestrian counts, business activity, customer satisfaction
Commit to before-and-after measurements
Share results and lessons learned with the community
Special Considerations for Commercial Districts
Address outdoor dining policies and parklet standards
Plan for district events (festivals, markets) in design
Balance competing needs: pedestrians, cyclists, vehicles, loading zones
Consider both immediate disruption and long-term economic benefits
Engage both vocal and quieter stakeholders through varied methods
The project will provide urban design and community engagement services to prepare a plan to improve the streetscapes and associated public spaces throughout Downtown Morris, to create a more attractive, accessible, sustainable, safe, and economically vibrant downtown. The consultants will collaborate closely with City staff, Public Works, Engineering, and Planner. Additionally, the consultant will gather input and feedback from Downtown Business Owners and City residents.
This includes understanding parking needs, sidewalk utilization, roadway requirements, and other downtown design elements. A focus will also be placed on ensuring ADA standards are met and access to businesses along the downtown are allowed to remain accessible during construction.







